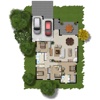floor plan on App Store search trends
Current results for floor plan search on App Store
| #1 |

|
iMeasure-AR Tape & Floor Plan turns your iphone into a smart tape measure. drawing a floor plan is as simple as making video on your phone. the best part, you dont have to kneel on the |
| #2 |
|
Abode - Home Design & Remodel has got you covered! choose from a wide range of floor plan ideas and categories to find the perfect design for your space. with high-quality images for each plan, you |
| #3 |
|
Room Planner - AI Home Design any time after purchase. terms of use: https://www.roomplannerapp.com/terms-and-conditions privacy policy: https://www.roomplannerapp.com/privacy-policy |
| #4 |
|
Magical Floor Planner | Design tools needed to craft stunning, functional spaces. design everything from floor plans and layouts to furniture, decor, and accessories with a vast, evolving catalog of design elements. our user-friendly interface allows |
| #5 |
|
OrthoGraph – Floor Plan using orthograph. |
| #6 |
|
Planner 5D: AI Interior Design makes interior designing easy - create detailed 2d & 3d floor plans, choose furniture from a 8400+ item catalog, and save realistic images of your future home... works well for |
| #7 |
|
RoomScan Classic and ipad models, please use roomscan pro lidar. roomscan classic creates floor plans using "touch phone against walls" — perfect where the view of the floor is blocked or poorly-lit, just |
| #8 |
|
CamToPlan PRO room for measurements. the application determines the intersection between the floor and the target, even if it is hidden. - the application may have difficulty with some types of tiles. - the |
| #9 |
|
magicplan corelogic. |
| #10 |

|
CHECKD Floor Plan have it all right where you are in the field. |
| #11 |
|
AutoCAD of 14, and users under 14 cannot use this service. |
| #12 |

|
iMeasure-Floor Plan turns your iphone into a smart tape measure. drawing a floor plan is as simple as making video on your phone. the best part, you dont have to kneel on the |
| #13 |

|
Magical Floor Plan Ideas & Design Layout home layout? 3d home design, 3d home plans, 3d house floor plans, model house design ideas and photos. home design for everyone. the largest collection of modern house plans in |
| #14 |

|
Homestyler-3D Home Decor complicated 3d modeling, you dont need to spend time drawing floor plans, and you dont need to consider cost issues. you only need to choose the furniture you like, move, |
| #15 |

|
3D Floor Plan Tech Demo property dimensions supplied from a 2d floor plan. |
| #16 |

|
PlanKit - Floor plan creator using augmented reality (arkit) technology. |
| #17 |
|
Planit2d Lite it, you can create your dream home design with planit2d floor plan creator. house design has always been a complex task reserved for an architect or other professionals. planit2d will change |
| #18 |
|
Morpholio Trace - Sketch CAD sets & pdfs • construction site photos • presentations, renderings or images draw • floor plans, sections & elevations to scale • site plans & landscaping • illustrations & presentation images work • make & export drawing sets • |
| #19 |
|
Rooms - Easy Room Layouts not be able to contact you to resolve it. thanks! |
| #20 |
|
House Designer features: • real time 3d view • create detailed 2d floor plans • more than 300 items and materials • export image to photos • easiest and efficient operation ever |